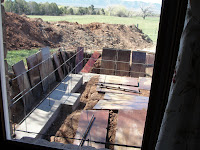


Wally and Dusty excavated the hole for the foundation and did an excellent job. The concrete team, the RC Company, built the form work and placed the concrete for the footings in one day. This included the Rear Mud Room and the Sun Room at the front. In subsequent days they built the form work and placed the concrete for the foundation walls.


 The hole in the ground at the front and back left us with no way to enter and exit the building. This required building a temporary foot bridge over the open foundation. We used a metal gate, a fork lift pallet and some plywood to build it. I had hoped to start on the Sun Room first but this access problem required that I start on the Mud Room first.
The hole in the ground at the front and back left us with no way to enter and exit the building. This required building a temporary foot bridge over the open foundation. We used a metal gate, a fork lift pallet and some plywood to build it. I had hoped to start on the Sun Room first but this access problem required that I start on the Mud Room first.
To solve our access problems I built the floor of the Mud Room. This solved the access problem nicely but I could not leave the floor sheathing exposed to the rain so I had to build the walls and the roof. First Bruce and I painted the foundation wall with damp proofing. Then we applied a strip of bitumen to cover the seam between the foundation and the new floor.
Bruce and I then framed out the walls which required cutting back the existing roof with a chainsaw. Wade got the job of cutting out the existing roof which is made up of a layer of protection board with 3" of rigid insulation under that all on top of 4"x6" tongue and groove cedar planks. We framed the new walls to support the existing roof. After that we framed a roof. It's a good thing Bruce knows how to frame and intersecting gable because I sure don't know how.

It was exciting to sheath the framing and see the form of the Mud Room appear. Next we applied bitumen sheets to the roof sheathing to keep the Mud Room water proof until it is shingled.



No comments:
Post a Comment